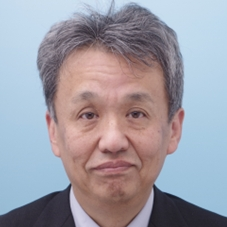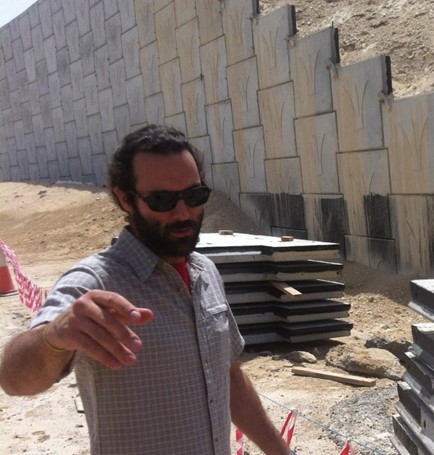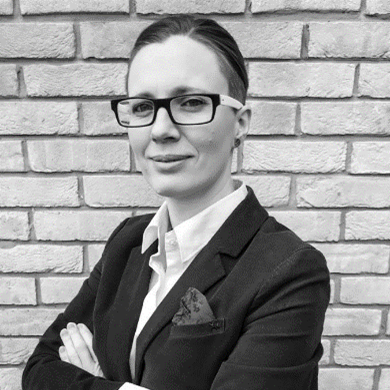The Dutch Chapter organized her sixth workshop on a sunny day in April, to share the knowledge about the use of geosynthetics in earthquake resistant building. Nearly forty creative souls from principles, contractors, engineering offices and knowledge institutes searched for earthquake resistant solutions using geosynthetics. After two speakers had provided some theoretical background, the creative souls carried out experiments and brainstormed about new solutions using geosynthetics.

Figure 1. Earthquake resistant building: testing models on a shaking table
Relaxation or reinforcement, those are the main two applications of geosynthetics in earthquake resistant building. In other words: reduce excess pore pressures with drainage or reinforce the soil to cope with the horizontal accelerations. In earthquake countries as Japan this is daily practice, but it is quite new in the Netherlands.
Earthquakes in the North of the Netherlands: a new reality
In December 1986, the Dutch town Assen was frightened by the first earthquake due to gas exploration. Since that day, the Northern part of the Netherlands shakes. On 16 Augustus 2012, a human induced earthquake with a magnitude of 3.6 on the Richter scale occurred in Loppersum. This earthquake took longer and was stronger than all earlier earthquakes. Therefore, de government decided to investigate the earthquakes and if necessary, to intervene. Questions considered were: Are our civil constructions safe? The levees, the transport infrastructure, the buildings? Will pipes and tubes remain in place during earthquakes? Which solutions could offer us a safe environment?
Many countries have a lot of experience in earthquake resistant building. But for the Netherlands, this subject is new. What is the difference between the Dutch earthquakes and other earthquakes? What are the consequences of our earthquakes? What can we do to reduce the risks and improve the safety of the Northern part of the Netherlands?
Earthquakes: some background
Siefko Slob, engineering geologist, provided some theoretical background. A few months after the earthquake in Pakistan in October 2005, Slob was there and he was impressed. There were around 72.000 victims, among them many children who died in schools that collapsed. Slob showed pictures of damage, one of them showing a bridge that had moved 1.5 m on its columns. The bridge was still intact. Slob also showed damage to constructions of poor quality: not enough reinforcement in concrete, for example.
Slob explained how plate tectonics, volcanic activity or human activities can cause earthquakes. In the Northern part of the Netherlands, Groningen, human induced earthquakes occur: caused by compaction in the deep sandstone due to gas extraction. Slob showed P-, S-, Love and Rayleigh waves and how to recognize them from accelerogram, and the distance to an epic centre can be determined using these waves. Different methods exist to determine the magnitude of earthquakes. Slob mentioned Richter’s scale, which gives a measure for the energy that is released, and the European Macroseismic Scale (EMS-98). The more damage, the higher the value on this intensity scale. Slob finally explained how ground motion is predicted.
Consequences of an earthquake
An earthquake gives ground motion that can result in the liquefaction of sand or silt. If liquefaction occurs, the pore pressures increase, while the soil shear strength reduces. This can affect the stability of a soil structure. A levee can fail or a sheet pile wall can be overloaded.
Earthquake resistant building
How can we prevent earthquake-induced damage? By reducing the risk of liquefaction and by reinforcing constructions or making them more stable. The probability of liquefaction can be reduced by ground improvement, for example compacting loosely packed sand layers or applying mixed-in-place technics. Drainage can release excess pore pressures that increase during the earthquake. Examples are geosynthetic encased stone columns, drainage pipes or vertical drainage.
Chair of the day Wim Voskamp shows how the international community applies geosynthetics to build earthquake resistant structures. Relaxation and reinforcement are the main two applications of geosynthetics: eliminating excess pore pressure or coping with the horizontal accelerations with reinforcement.
Voskamp showed the development in thinking about earthquake resistance in Japan, referring to work of Fumio Tatsuoka and his co-workers. Reinforced concrete retaining walls were replaced by MSE walls with a cast in situ concrete facing attached to the reinforced soil. Reinforced soil is mandatory in Japan for the construction of steep slopes, bridges or viaducts for railways. Hundreds of kilometres of MSE walls have been constructed in Japan so far. Today, experiments are conducted with integral bridges in Japan, connecting the bridge to the abutments. In these structures, the thermic forces should be considered carefully, but the result is better earthquake- and tsunami resistant.
Several types of drainage may dissipate excess pores pressures, like normal vertical drainage, stone- and sand columns encased with or without geosynthetics.
Creative earthquake resistant building
Writing down solutions for piping is one thing, the practical application quite another. The 6 teams were challenged to build an earthquake resistant structure themselves. For this purpose, Piet van Duijnen and Ron Voets had put together a shaking table and six test boxes. Two teams had to construct a piled embankment; two teams had to build an MSE wall and two teams a soil structure with 45 degree slopes. All structures had to remain at least 30 cm high under earthquake loading. The models were going to be loaded on a shaking table, put together by van Duijnen and Voets with an old door, a vibration engine and four old car tyres.
The teams had to buy their building materials, such as sheet pile walls and geosynthetics with special IGS-euros: The more CO2 emission, the more expensive the building materials. For each construction-type, the cheapest model that would be approved by the jury would be the winner.
 |
 |
Figure 2. The piled embankment models before and after loading with shaking and a surcharge load
Figure 2 shows the two piled embankments, reinforced with plastic bags and paper and tape. The model in the front sags between the piles, but both models remained intact, despite the double loading with shaking and surcharge.
 |
 |
Figure 3. An MSE wall with paper reinforcement, before and after the seismic loading. Moist paper reinforcement proves to be bad reinforcement.
The MSE wall of Figure 3 had insufficient height and was not earthquake resistant and was therefore rejected. Obviously, moist paper is not a good reinforcement…

Figure 4. An MSE wall with textile reinforcement, before the earthquake.
The retaining wall that was reinforced with an old bed sheet, found in the van of Voets, did also not survive. Insufficient anchorage length and too thick soil layers were found to be the causes of the failure. From this, we should not conclude that MSE walls are not earthquake resistant, as these structures give very good results in for example Japan. There are spectacular examples of really high MSE walls that remained intact while their surroundings were flattened.
The embankments with steep, 45 degrees slopes remained fully intact during the shaking. Their reinforcement did a good job. As all models needed to be destroyed, the supporting box walls were removed and the models were shaken again. That helped: they failed.
 |
 |
Figure 5. Both embankments with 45 degrees slopes were earthquake resistant. Removing their supporting box walls helped: the models were destroyed on the shaking table.

Figure 6. Six teams doing there construction work
Cases
More had to be done than just playing with sand, water and reinforcement. After lunch, the six teams started discussing extensively two realistic cases, which had been prepared by Joris van den Berg and Erik Vastenburg. The cases were ultimately discussed with the entire group. The teams had to describe the failure mechanisms and thereafter they had to propose measured to improve the earthquake resistance of the structures, or give suggestions how to construct a new structure.
Case 1: An anchored sheet pile wall
A sheet pile wall is anchored in a layer of loosely packed sand, which is sensitive for liquefaction due to earthquakes. The sheet pile wall is not stable during an earthquake. The participants were asked to produce solutions for earthquakes with a (1) high and (2) low magnitude.

Figure 7 Case 1: anchored sheet pile wall
The following failure mechanisms were mentioned: deformation of the sheet pile wall due to anchor failure or high bending moments in the sheet pile wall. Liquefaction of the sand, followed by settlement, sand boils or uplift and hydraulic fracturing of the soil top layer. Liquefaction of the deep sand layer can result in a deep slip plane.
Several creative solutions were proposed to improve the existing situation: improving the loosely packed sand layer, by compaction or by applying geosynthetic encased sand- or stone columns: these should increase the stiffness of the sand layer and in addition, these should give relaxation and reduce the excess pore pressures.
For the higher amplitudes, the stone columns should be extended downwards. This makes it possible to release the excessive pore pressures downwards. Anchors could be installed in the deep sand layer, or a ballast block in geotextile could be attached to the anchor. Drainage could help, just as a geotube in front of the sheet pile wall, or a sand-leak proof filter. Several types of drainage were mentioned, like sand- or stone columns, vertical drainage or a gravel drain wrapped in a separation sheet. Finally, the loosely packed sand layer could be replaced by a well-compacted soil layer, reinforced with geosynthetics.
Creative solutions were produced for a new sheet pile wall: a block of reinforced soil, combined with a sheet pile wall or another facing type. The reinforced soil can be constructed as a relieve construction or can be attached integrally to the facing. Really creative is the application of a valve, of course with a geotextile, making dissipation of excessive pore pressures possible, but preventing sand leakage. Geosynthetics can serve as an anchor of a sheet pile wall. Other creative solutions were: a cofferdam instead of the anchor, a strong sheet pile wall without anchorage, a piled embankment to relieve the floor and a tube to reduce the load on the anchor due to soil settlement.
Case 2: A farmhouse
A farmhouse from 1832, in the Groningen earthquake area, has a raft foundation with foundation beams on a small strip of compacted river sand.

Figure 8. Case 2: farmhouse
The following failure mechanisms were mentioned: liquefaction of the sand layer and subsequent loss of bearing capacity of the subsoil, differential settlements, insufficient stiffness, strength and stability of the farmhouse, resulting in damage to the masonry, shear deformation towards the ditch, squeezing of the loosely packed sand layer.
Several creative solutions were produced to improve the existing situation: installing a pile foundation and attach it to the floor, installing a sheet pile wall next to the ditch. Move the ditch or fill it with a heave tube. Drainage of the loosely packed sand layer, replacing the cohesive soil by reinforced soil, injection the foundations with cement or synthetic resin.
The stability of the farmhouse itself can also be improved, for example by reinforcing the masonry with carbon rods. Jacking the house straight again. Wrapping the house with geotextile or applying glass fibre tapestry. Replacing the floor by a light weigh floor like EPS, in combination with light-weight concrete that is attached to the foundation beams. This results a farmhouse on a large slab. Replacing the roof by light-weight synthetic ones.
For the construction of a new farmhouse, the following creative solutions were proposed: constructing a house on a pile foundation, putting the house on a geosynthetic-reinforce mattress, with or without piles, a light-weight house, a floating house, a house on sliding layers, or a farmhouse in American style, with a timbre-frame construction and reinforcements.
Disclaimer
This paper reports about a workshop where the participants had a creative brainstorm. The solutions mentioned are not necessarily feasible or practical.
Acknowledgements
The members of the board of the Dutch Chapter of the IGS thank Piet van Duijnen of Geotec Solutions and Ron Voets of Voets Gewapende Grond for the construction and transport of a shaking table, timbre malls and other equipment to construct the models.
Dr. Suzanne van Eekelen, Chair of the Dutch Chapter IGS Commission: Innovation and Knowledge Transfer, Deltares
Piet van Duijnen, Member the of the Dutch Chapter IGS Commission: Innovation and Knowledge Transfer, GeoTec Solutions
Dr. Siefko Slob, Witteveen and Bos
Wim Voskamp, Voskamp Business Consultancy
Erik W. Vastenburg, Hoogheemraadschap Hollands Noorderkwartier
Joris van den Berg, Low and Bonar






















